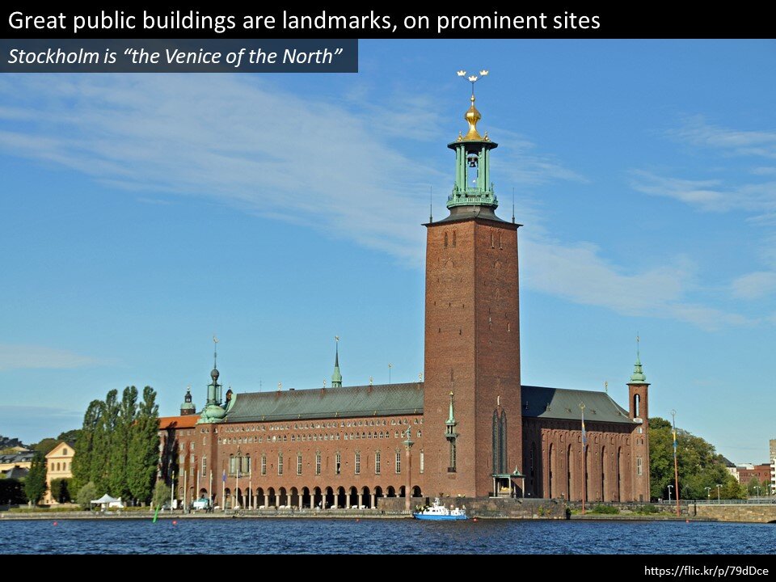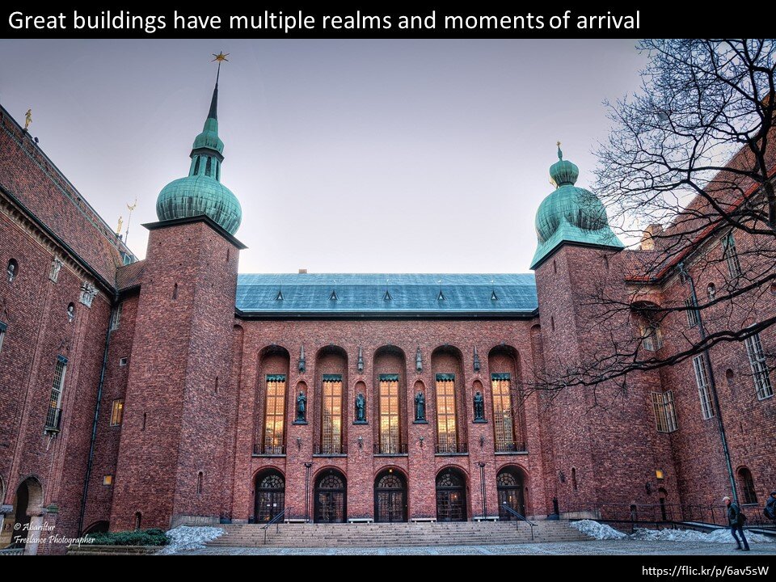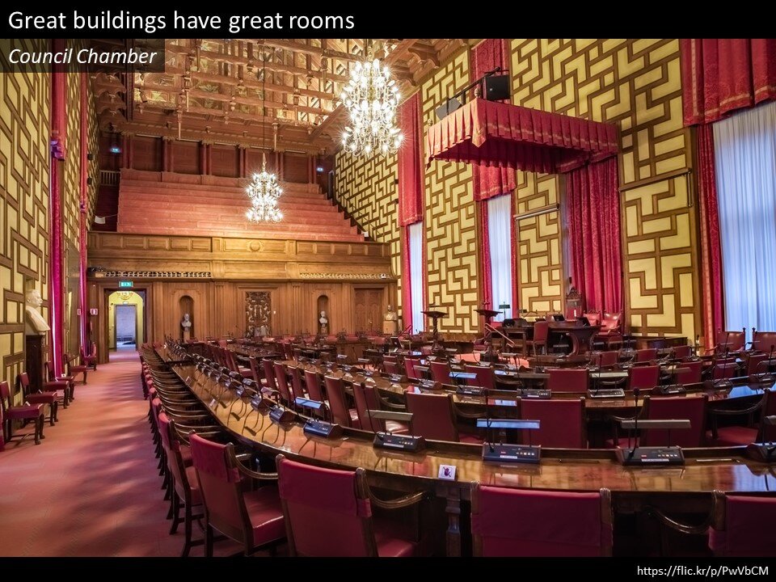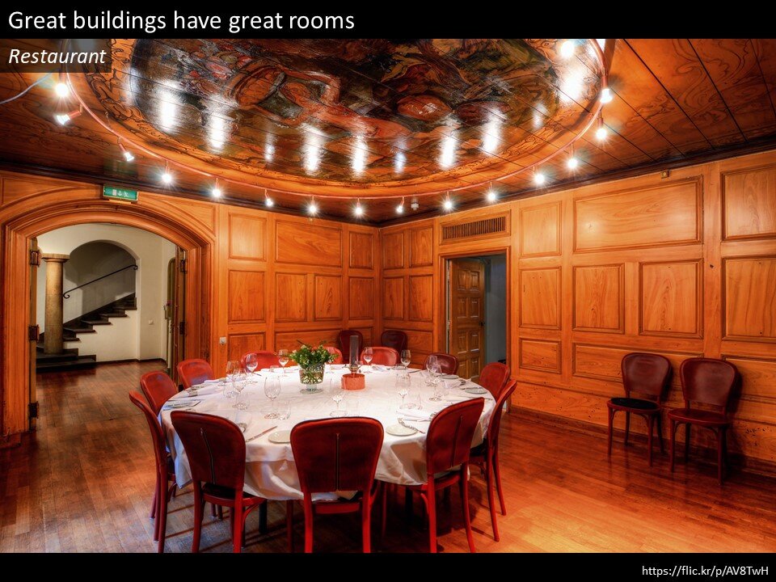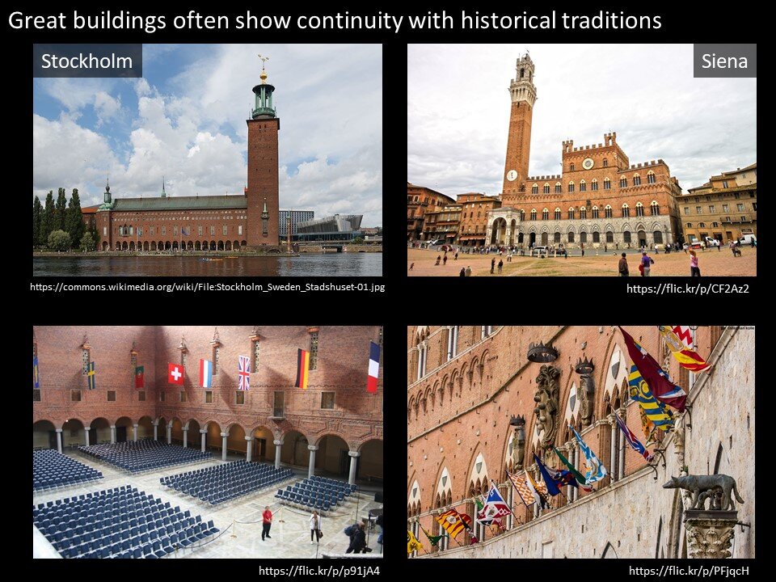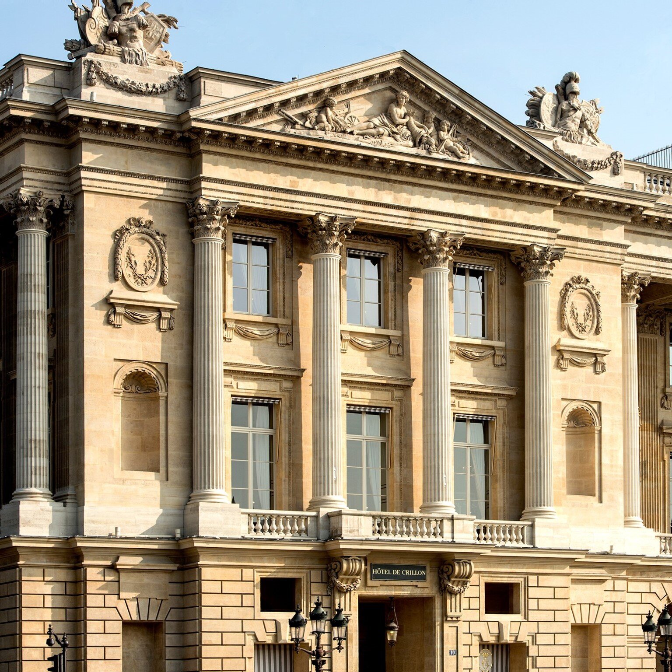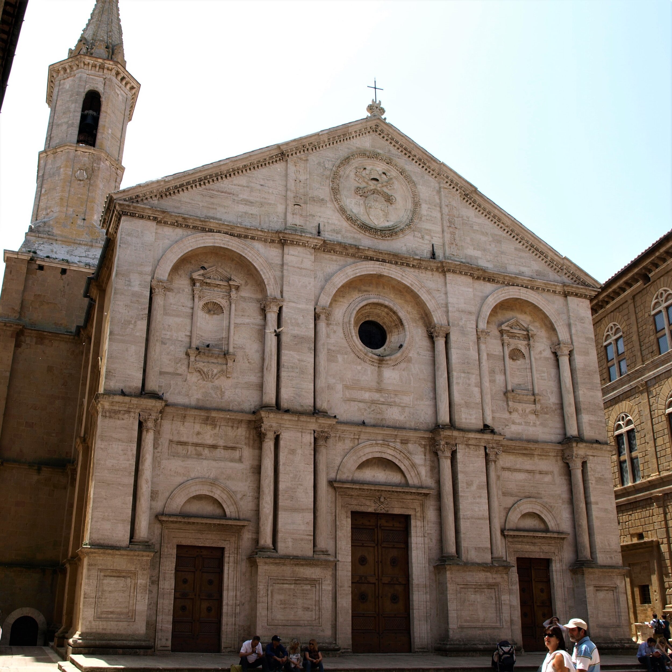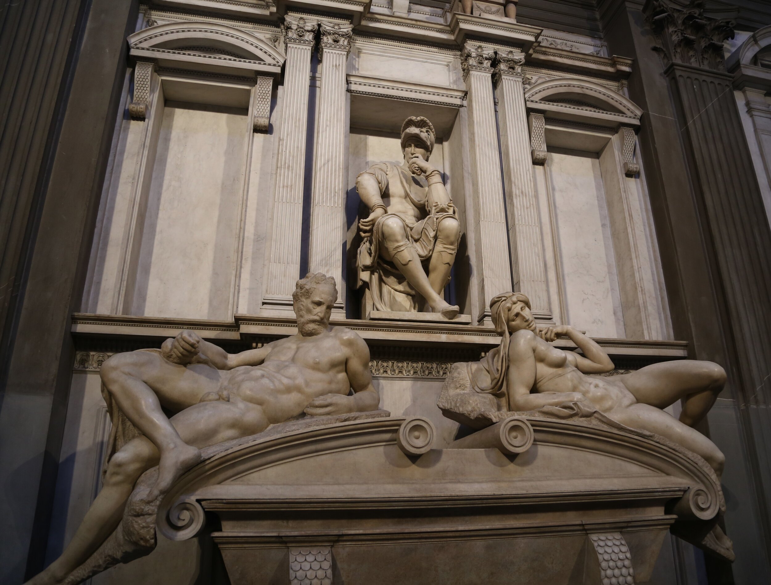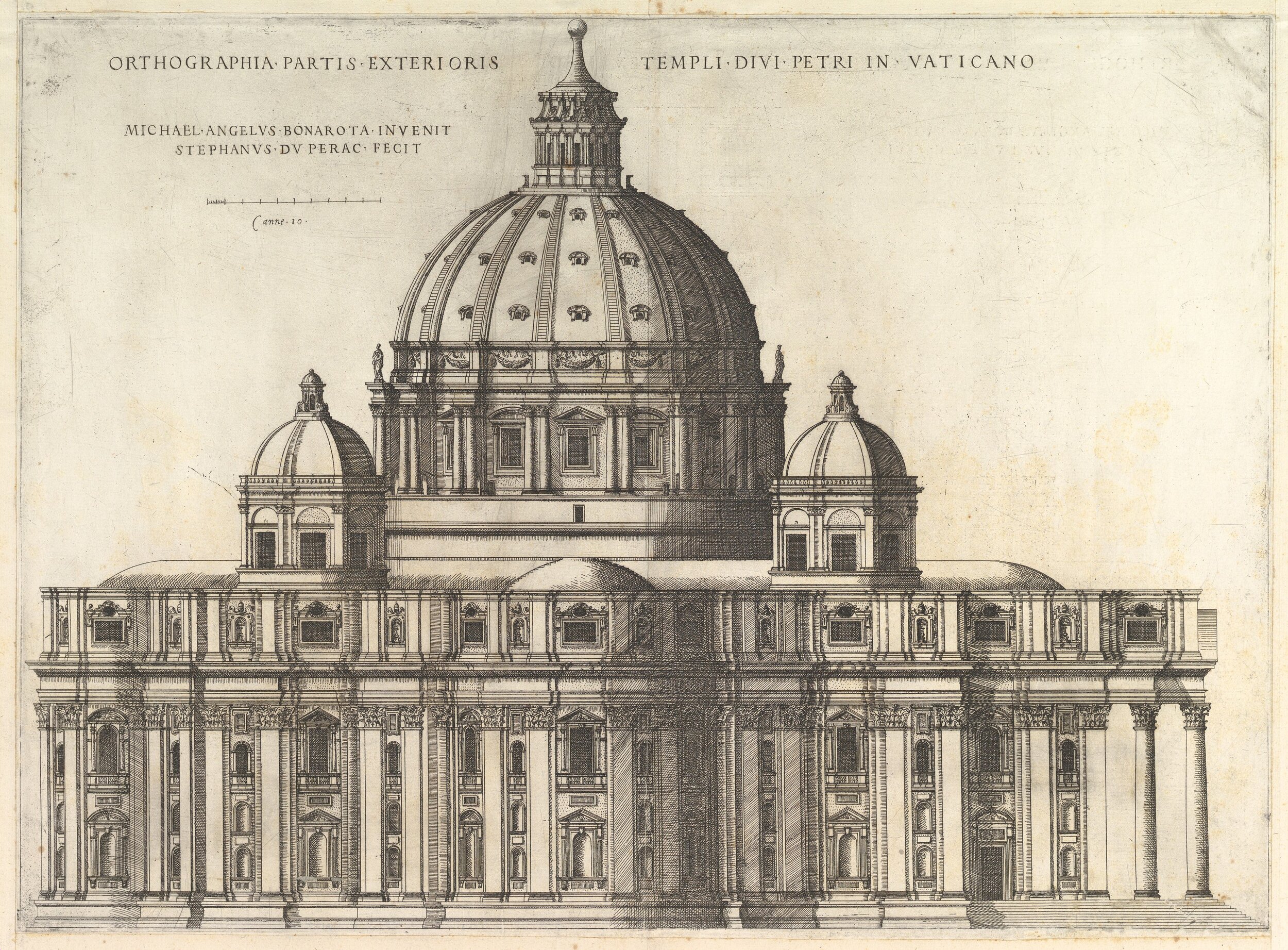Best of 2021
/My annual “Best of …” is a personal reflection which normally highlights architecture I visited during the year plus solar house news and other developments of interest. It is tempting (as it was last December) to cancel it because I didn’t travel much. But let’s keep the tradition alive. Here are a few notes in looking back on 2021.
A quick Colorado tour
In June, a lull in Covid cases permitted a short trip to Colorado to help stay abreast of current practices in high-performance and prefabricated homebuilding. We visited Simple Homes, which practices “Swedish-inspired panelized building,” but much simplified (left image below). We also toured the Alpen Windows factory (left)—very impressive products!
Photos by A. Denzer
In Fraser (near Winter Park) we visited the SPARC house, winner of the 2021 Solar Decathlon Build Challenge. It was designed by students from CU Boulder and built in the “Swedish modular style” by Simple Homes. The homeowners were wonderful hosts and very knowledgeable. More about the house here and here.
Photos by A. Denzer
In the News: Gregory Ain
Surprise! It was a big year for Los Angeles architect Gregory Ain (1908‒88). Sometime ago I wrote Gregory Ain: The Modern Home as Social Commentary (Rizzoli, 2008), a full accounting of his works and ideas. Yet revisions will be needed, because two “lost” Ain projects came into view in 2021. In each case I was called upon to comment in the New York Times.
First, in May, the Times revealed that Ain's Museum of Modern Art house (orig. 1950) was ‘discovered’ to exist in the town of Croton-On-Hudson. What a wonderful and meaningful discovery! I blogged about it here.
Then, in October, Alexandra Lange wrote the story of the restoration of the previously-unknown 1952 Marjorie Greene house. Why was it unknown? Ain gave authorship & responsibility for the house to his partners, Joseph Johnson and Alfred Day, as their partnership dissolved. (Did he actively disown the project rather than passively letting it go? This is uncertain.) Let’s credit it to Ain, Johnson & Day. The restoration architects, Escher GuneWardena, did an excellent job and I was delighted to be consulted during the restoration. Lange told the story perfectly.
Admired from afar
In the absence of travel, the fulfillment of new architectural experiences must be pursued vicariously. Here are some projects which aroused my delight and admiration in 2021:
• In Paris, the restoration of La Samaritaine (shown below), by SANAA and others
• Also in Paris, the restoration and redesign of the Bourse de Commerce, by Tadao Ando
• Also in Paris, the “massive investment in cycling infrastructure”
• Also in Paris, Sting’s performance in the Panthéon
• In LA: the renovation of Julia Morgan’s Herald-Examiner building, by Gensler
• The work of LA firm Shin Shin
• The work of Scottish firm Makar
La Samaritaine, image credit
Rest in Peace
We lost several important cultural figures in 2021, but two were particularly important to me. First was London architect Richard Rogers (properly: Lord Rogers of Riverside), memorialized by Oliver Wainwright here. When I have visited London with students in the past, Rogers and his staff were invariably generous and warm in welcoming us, discussing the work, and helping gain access to finished projects. The ‘old’ Rogers office on the banks of the Thames in Hammersmith is shown below-left. And my favorite Rogers project, the Maggie’s Centre at Charing Cross hospital, is below-right and also mentioned in Best of 2015. It shows, I think, a long-lasting influence of mid-century modern architecture from California. In the remembrances of Rogers, I was surprised to learn that he rarely drew. But upon reflection this makes some sense, because we always observed that model-making was a central activity in the Rogers office.
Photos by A. Denzer
And secondly, I was saddened by the passing of Los Angeles architect Bernard Judge, remembered by Carolina A. Miranda here. As I mentioned on Twitter, I interviewed Bernie Judge in 2000 (for my book Gregory Ain) and found him lovely and fascinating. He described the Tahiti project with Marlon Brando as creating civilization from scratch. Here’s a bit from Judge on Ain that ended up in the book:
In this interview, Judge also clued me into Ain's deep interest in psychiatry, a subject which deserves a deeper dive.
Thanks for Visiting
solarhousehistory.com had 21,500 pageviews in 2021. That's about 59 per day.
The most popular blog topics were:
Le Corbusier and the Sun (1,380 pageviews)
Surface Reading (1,200)
Zeilenbau orientation and Heliotropic housing (830)
Edison’s Famous Quote (810)
Tools: The Shading Protractor (620)
Nixon’s Energy Policy (610)
Solarpunk heritage: The Dimetrodon (540)
Art Nouveau and Modernisme (530)
● ● ●
Best of 2020
Best of 2019
Best of 2018
Best of 2017
Best of 2016
Best of 2015
The Solar House: 2013 Year in Review







