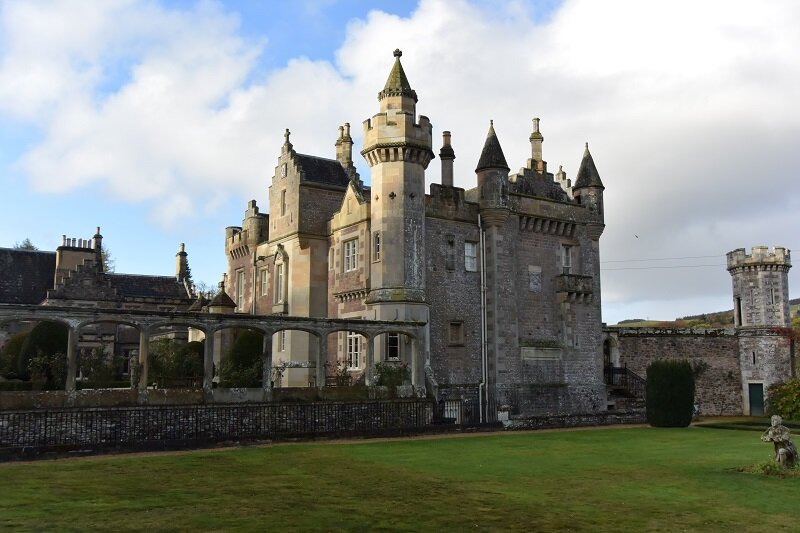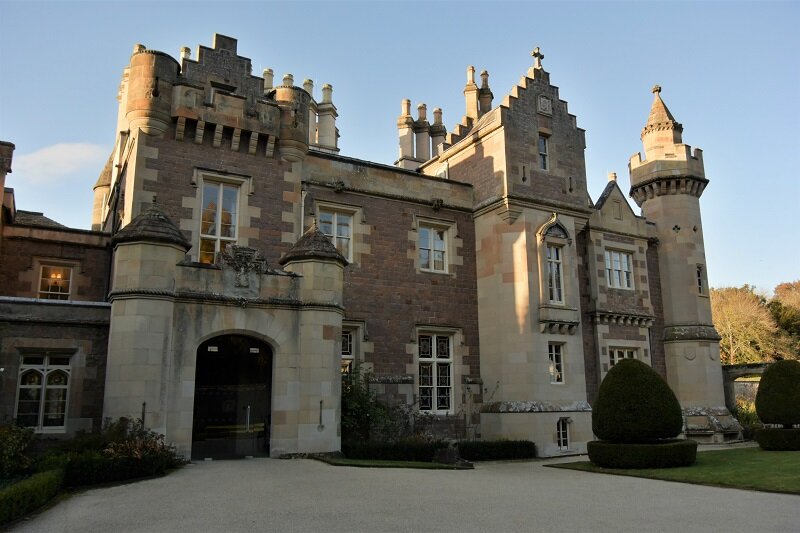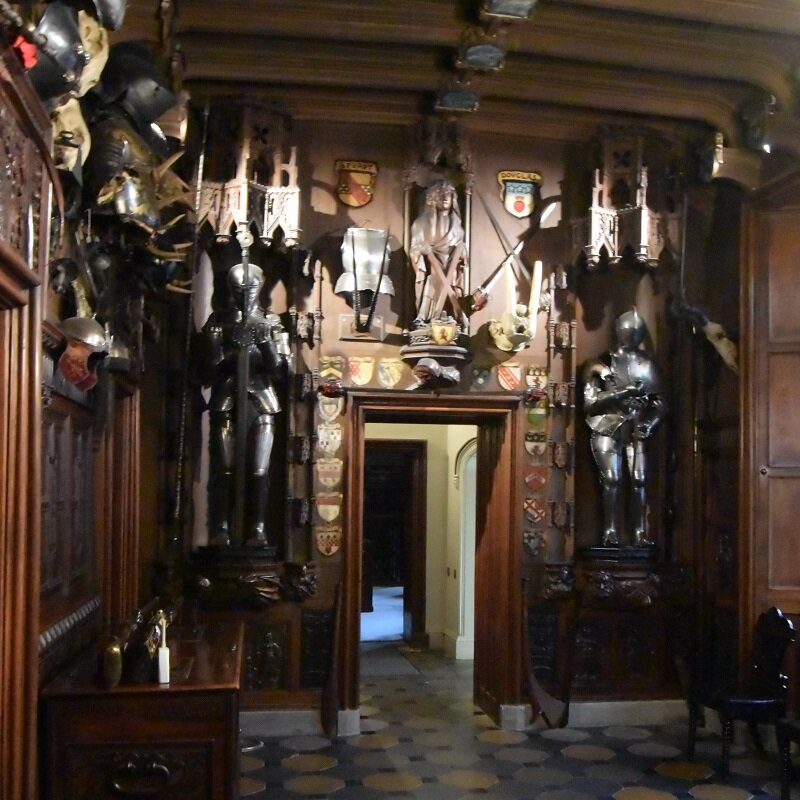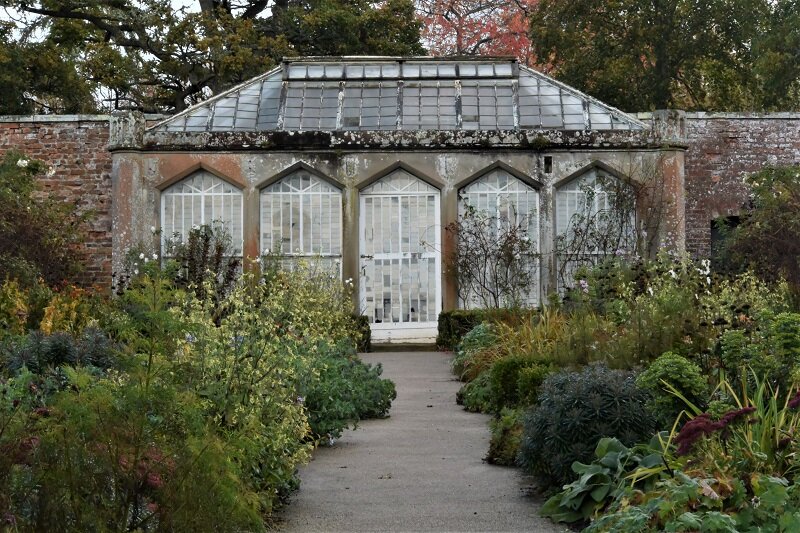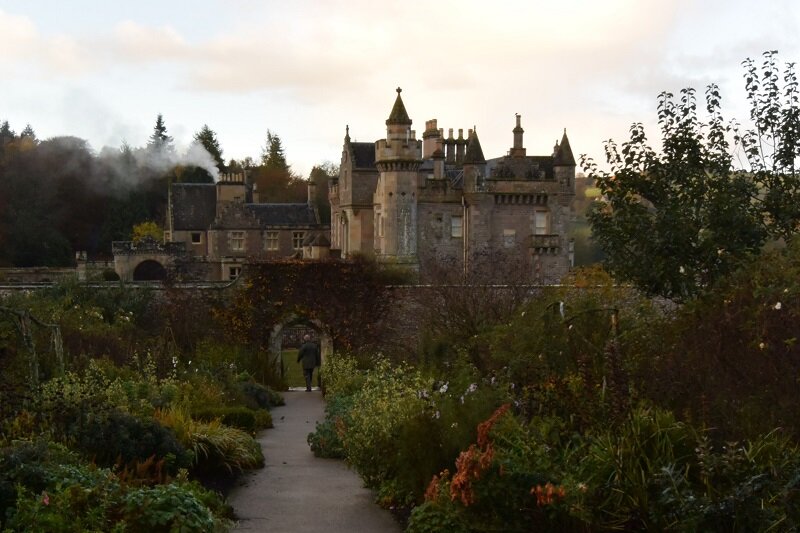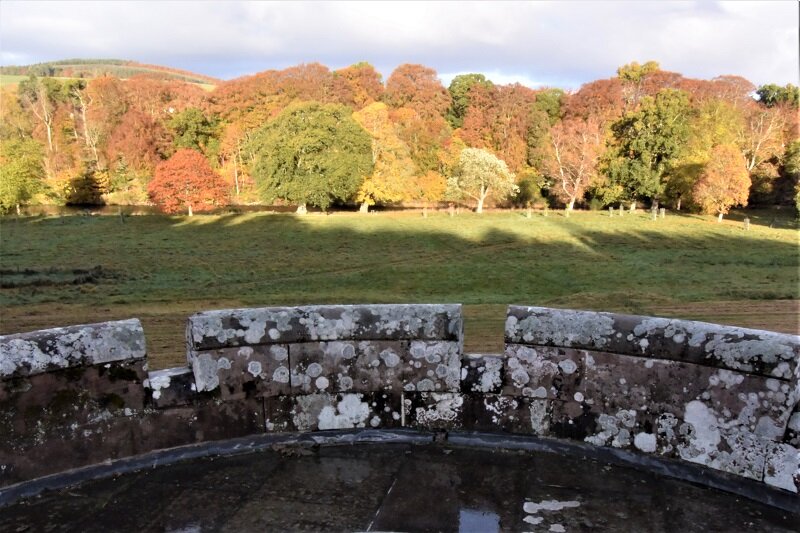In the 1970s Buckminster Fuller liked to ask architects “How much does your building weigh?” He advocated for using the minimum amount of material to fulfill the purpose. In other words he held an ideological position about materials, the ideology of maximum efficiency. Fuller’s Montreal Biosphere is shown above; it is about the lightest structure you can imagine. Ultimately Fuller was concerned with sustainability.
Today—also in the name of sustainability—some architects are advocating the opposite, for buildings to be as heavy as possible. This is because encapsulating timber in buildings is seen as a form of carbon sequestration (though this is in question). Mass Timber construction, using Cross-Laminated Timber (CLT), does not aim for material efficiency; there’s a lot more wood than needed in the image above. This too is an ideological position. 20 or 30 years ago the ideology about timber was quite the opposite.
So should your building be super-light or super-heavy? In the framework above, it depends on the material. But more broadly, it depends on your goals and all kinds of contingent factors. On a question such as building mass, a rigid ideological position, maximum or minimum, simply is not useful. For instance, even when building in steel, it might be sensible to ‘overstructure’ the building in the name of sustainability so that it will have greater potential to be changed in the future and have a longer lifespan. When building in timber, you might wish to build with less material as a basic matter of frugality and economy. In my view most architectural decisions should be situational rather than ideological, and most often it will be a question of balance.
Finally, an additional paradox: ideological buildings tend to seem historically significant in retrospect, I think, while buildings that represent situational ethics have a harder time entering the canon, as they are more difficult to understand and interpret. (Please comment if you disagree!)
● ● ●
Image credits:
Left: https://upload.wikimedia.org/wikipedia/commons/8/8c/Biosph%C3%A8re_Montr%C3%A9al.jpg
Right: https://www.smithsonianmag.com/innovation/timber-future-wood-construction-180960455/


